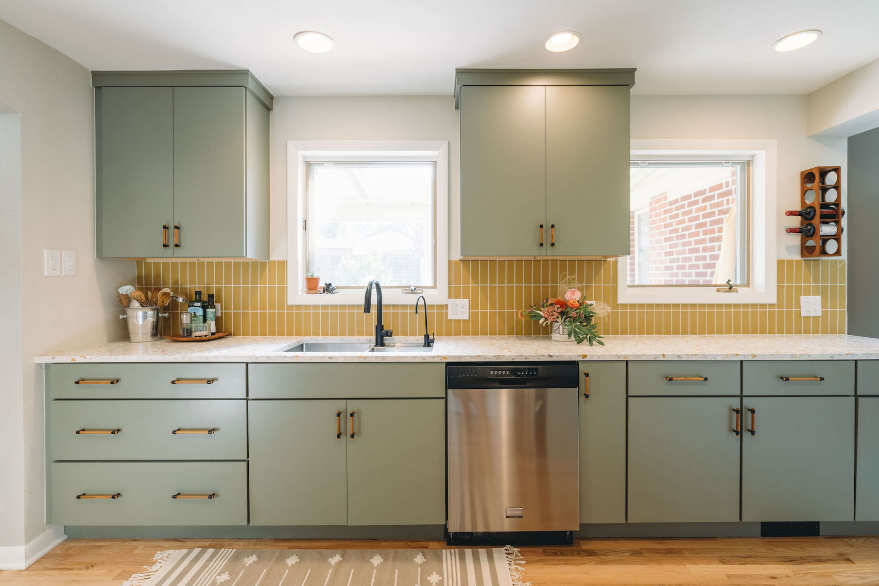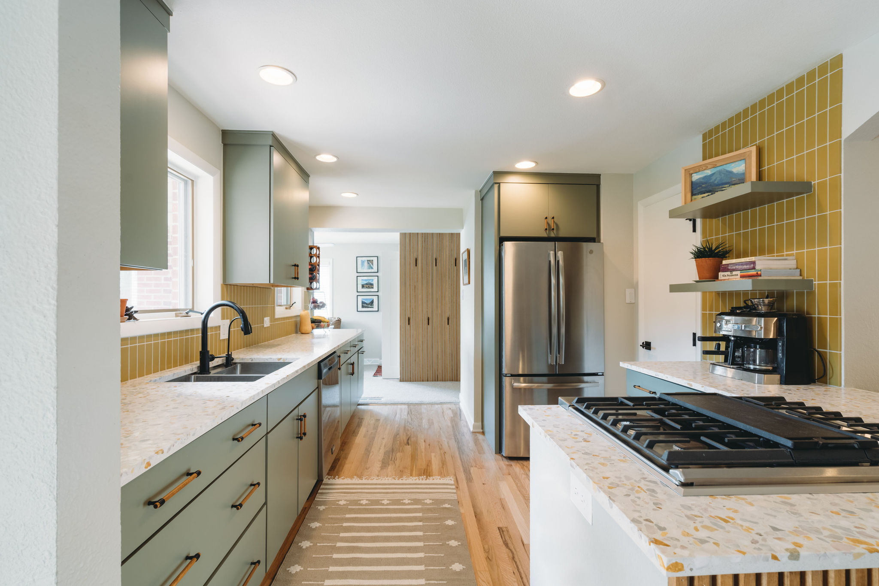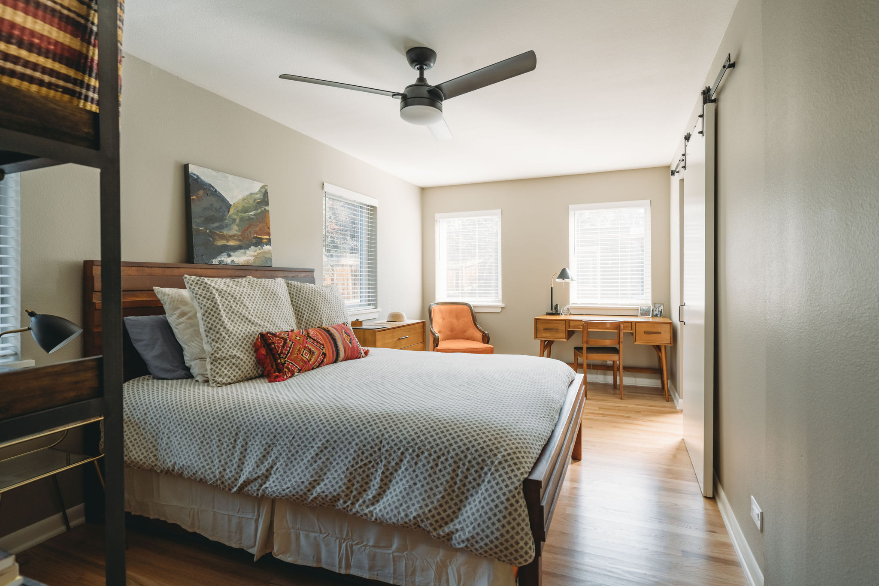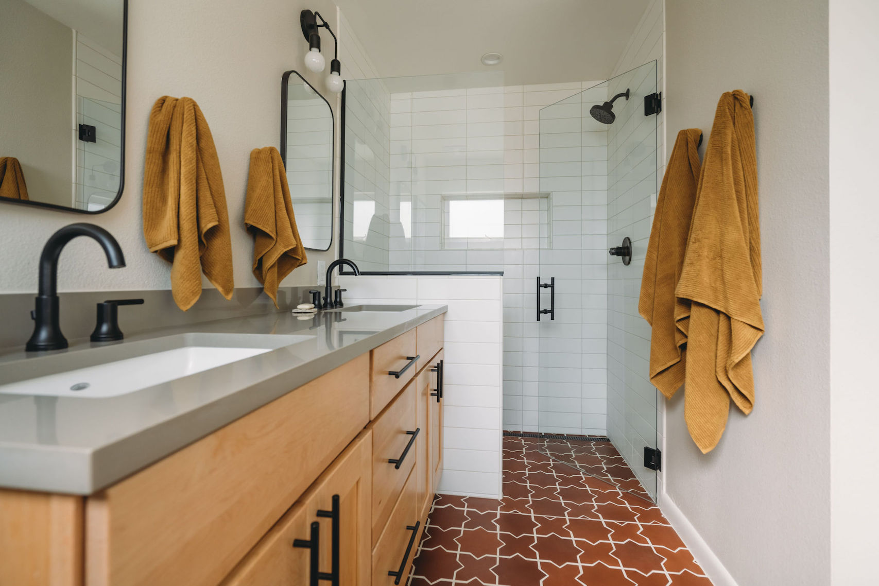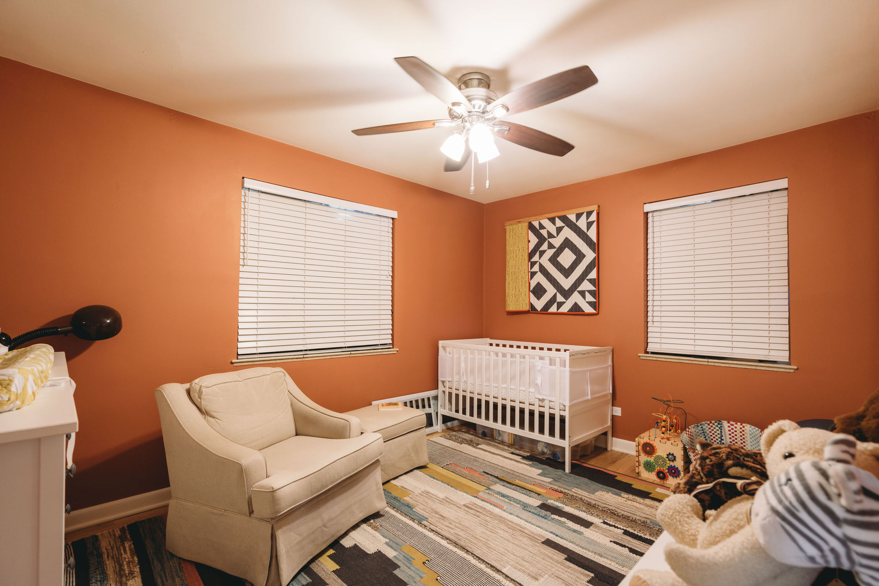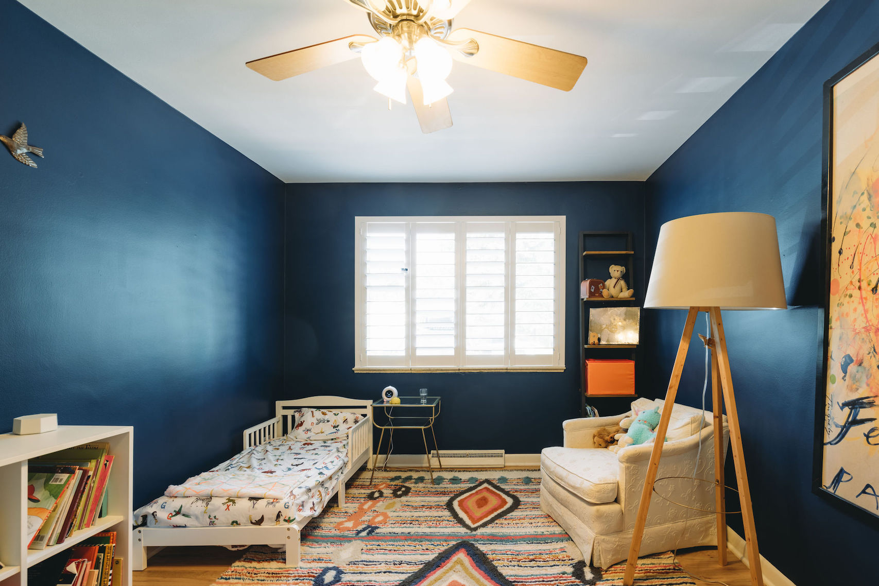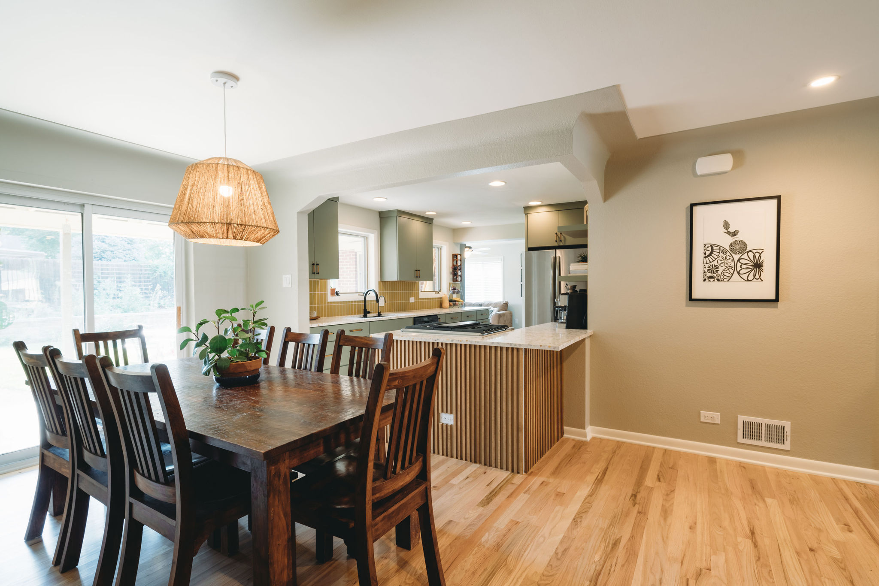Category
Additions and Exterior, Construction Management, Design Services, Interior Remodel, Kitchen and Bath, ResidentialNEWPORT:
This mid-century ranch home was built in 1952, and it received a whole-home remodel. The project added 400 square feet with the addition of a primary bedroom with ensuite and large walk-in closet.
The style of this renovation was ‘midcentury desert’, and included terrazzo countertops from Concrete Collaborative, wood slats on the kitchen island and an accent wall, slab-style cabinet doors and wood hardware on the cabinets. The master bedroom features star and cross floor tile from Fireclay and maple cabinets.
The homeowners requested each of the bedrooms reconfigured for optimal use of space and added hardwood floors throughout the home for continuity. Ascent worked with Cult Creative as the architect on this project.
Architect: Cult Creative
Photos: Mya McCabe Photography

